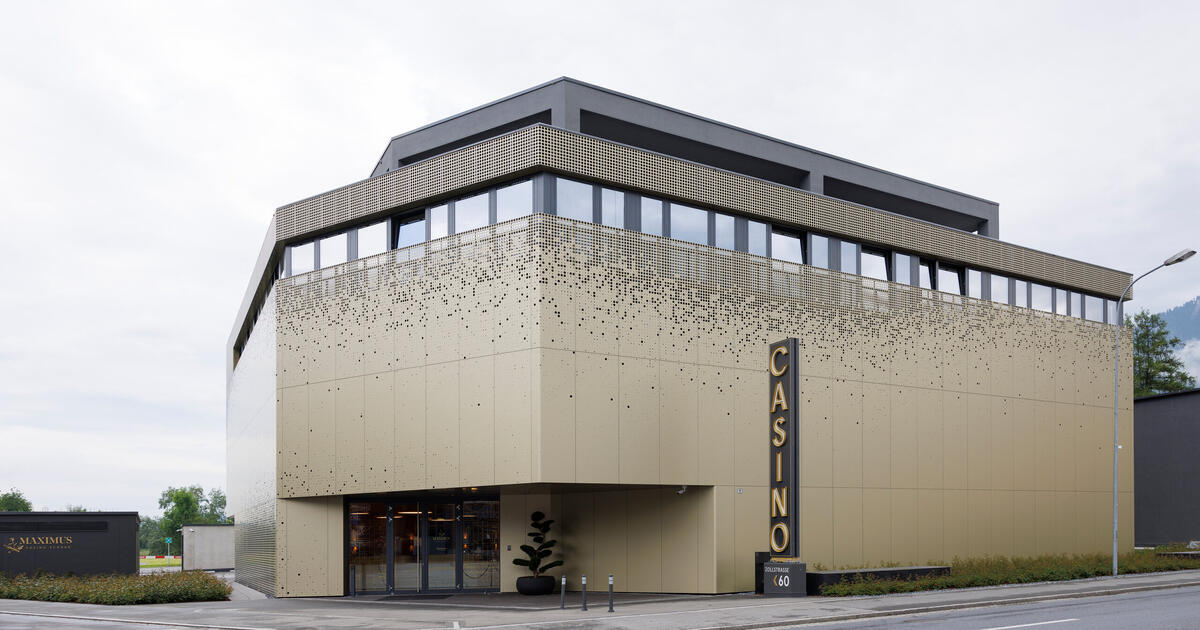The "Maximus" in Schaan was a newly constructed building that considered the precisely calculated waste heat from gaming machines for the air conditioning of the entire building. This was done in order to achieve the most economical air conditioning of the building without a heat pump. Although this increased the complexity of the planning and control tasks, the goal was ultimately achieved as desired. Of course, some compromises had to be made for this.
We were able to solve the complex control challenge functionally and efficiently through two electrical assemblies, one in the basement for heating and cooling and one in the attic for ventilation systems. District heating and cooling from groundwater are provided to the building as needed through partially shared pipelines. The sensors, which were provided by the electrical contractor and connected and programmed with KNX, are queried, and necessary approvals are given. Dozens of underfloor convectors are also controlled by our system and provide the necessary cooling power to keep the rooms at comfortable temperatures.
All ventilation systems comply with fire safety standards and expected functionality and configuration options. Ionization modules for the casino rooms are taken into account and their information is queried, logged, and provided via BACnet.
In addition, there were some requests from the operator, MCL-Resorts, which we gladly carried out in the addendum. This particularly concerned the possibility of individually limiting of specific underfloor convectors to increase employee comfort, as well as the ability of hotel guests to influence the air conditioning of their hotel room, as well as taking open windows into account. For this purpose, communication was also carried out with the alarm system via KNX.
All in all, a complex but rewarding project that tested my skills in project management and programming.
